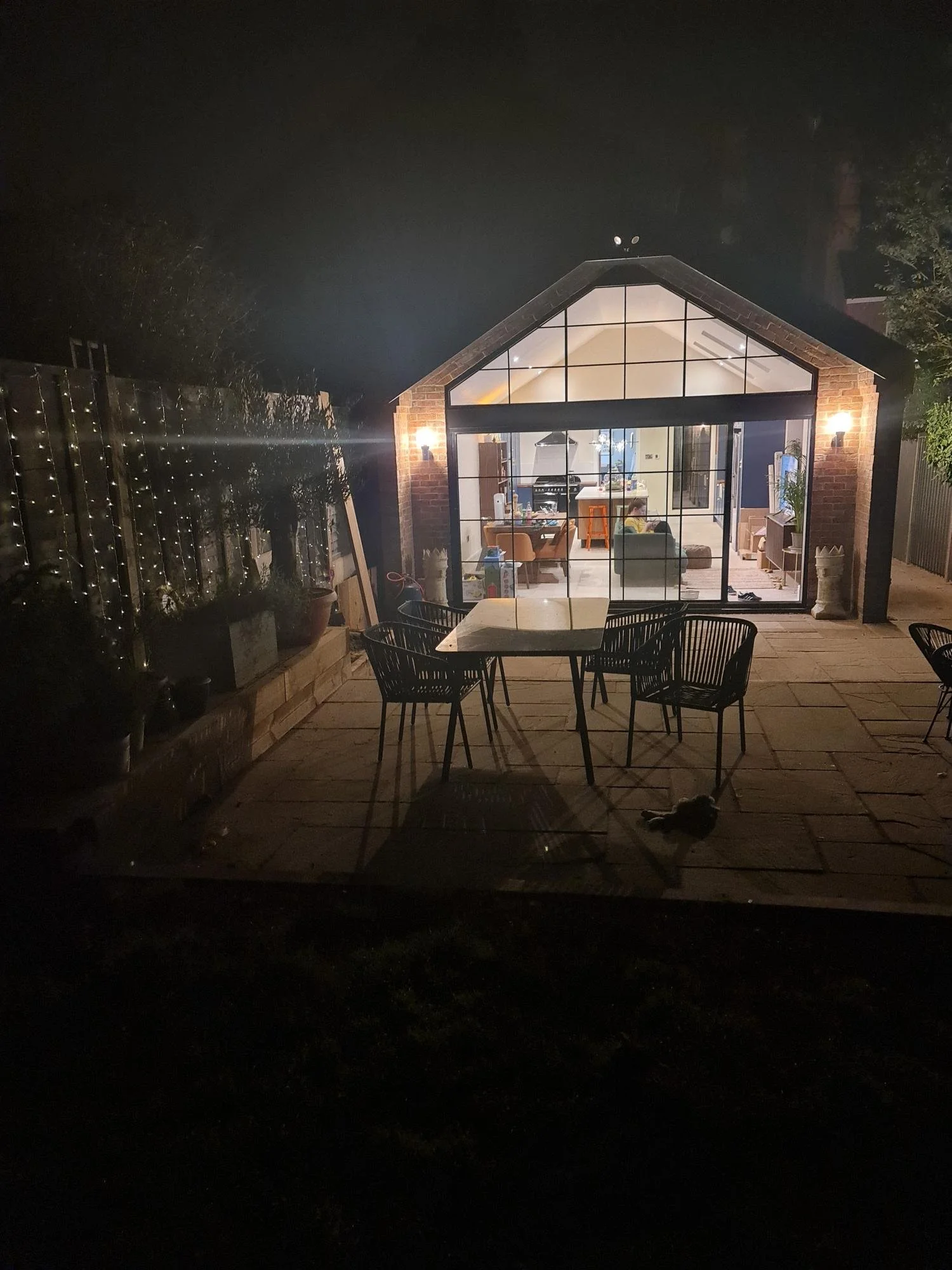We have recently completed a part renovation in Burton On Trent, this was an exciting project as every room was a little different. All rooms and areas we renovated were starting to look and feel a little tired and needed some exciting updates.
We started with the customers en-suite. We went through several options but they eventually chose the Montrose Portland Fitted unit in midnight oak with a Moduleo Jura Stone in the lighter option with black strips to contrast. All the accessories were black with a beautiful black and copper tap from frontline, the Velar Basin tap. The tiles are a lovely dark sage green fitted in an upstanding position with silver grout, making the tiles, rather than the grout, the star of the show, then painted in a Dulux Summer Linen colour
We then moved to the master bathroom, relocating this to an existing bedroom, the master bathroom in this house was extremely small with the bath in an almost cupboard like space. We decided to rip this bathroom out and turn this into a smaller dressing room space. The Chic Walnut quick step was fitted in this room and the room was replastered and decorated by our team in a lovely fresh white to compliment the white furniture the customer already had.
The master bathroom was then relocated to one of the bedrooms, this has created a lovely spacious family bathroom. The furniture fitted in here was Calypso, Brecon in Basalt Mist again with black accessories, with a large walk-in shower and a Frontline, Aquaglass Velar Black Framed 1200mm Shower screen, perfectly complimenting the Bloom Azahar Plain off white tiles From Stokes Tiles with black grout. The Harlesden freestanding bath and freestanding tap gave us the space and flexibility to place this in front of the window. This was then decorated in Overtly Olive from Dulux.
The downstairs toilet was completely renovated, a beautiful navy blue downstairs WC was created with panelling and wall papering fitted by our team to compliment the electric towel heater in anthracite and the HIB Serene anthracite basin unit and Chic Walnut Quickstep.
and now to the larger area of the project.
There was a large rear extension added to create the perfect family space with a beautiful fitted kitchen, to accommodate this an existing kitchen and utility room was demolished and a large open space was created. With a pitched roof and sky lights to add maximum light. We then designed a beautiful blue sapphire Lochanna Elswick kitchen, adding plinths and panelling to smartly create a built in look. With a beautiful slab of white granite for the island and lovely walnut wooden worktops, stained with a dark stain to create a lovely contrast with the white granite Island. Perrin and Rowe Taps in pewter were used for the sink to create that traditional look and feel and a large 3 unit CDA fridge, freezer and wine cooler were added to really give the wow factor. With an added Bosch built in oven to accompany their preowned rangemaster, giving the customer all the opportunities to host their friends and family.
This was then painted in Dulux, natural calico. Keeping this sapphire coloured kitchen, the star of the show with its bright pop of colour
on top of that we supplied quickstep flooring and carpets to the majority of the rest of the house.









